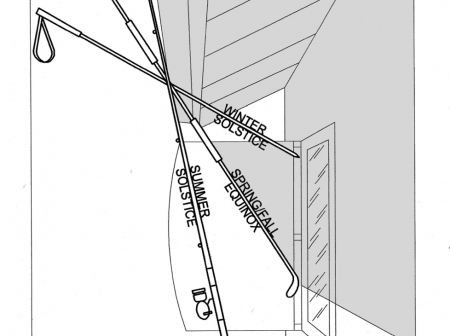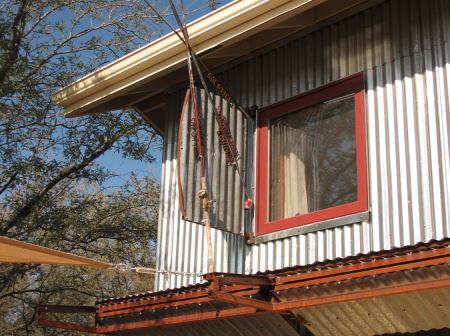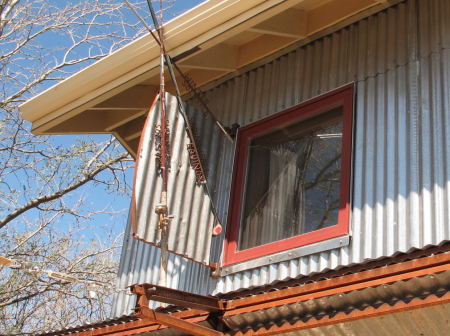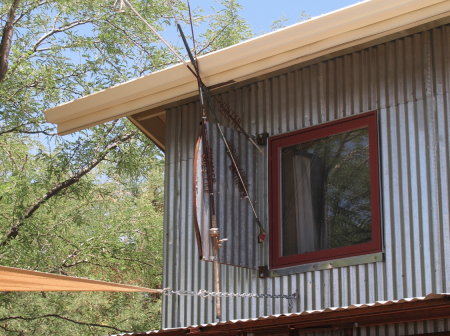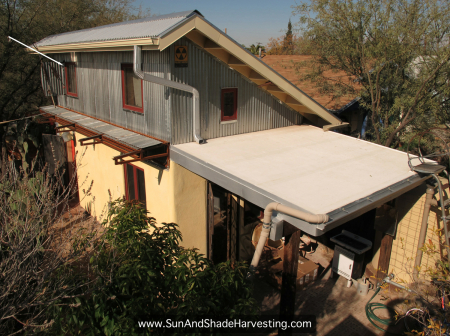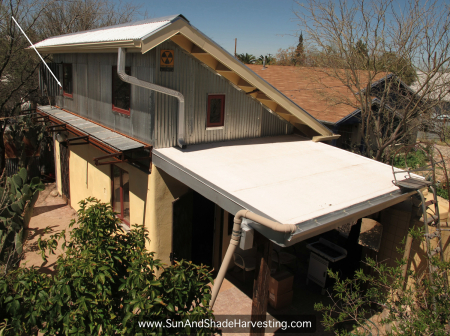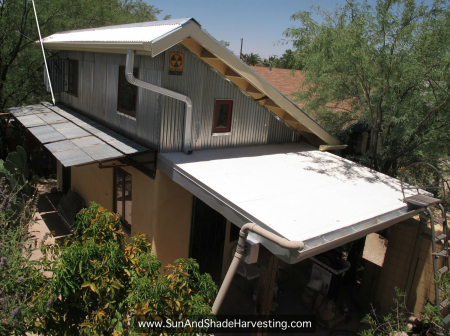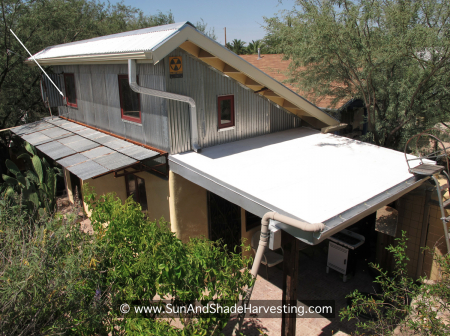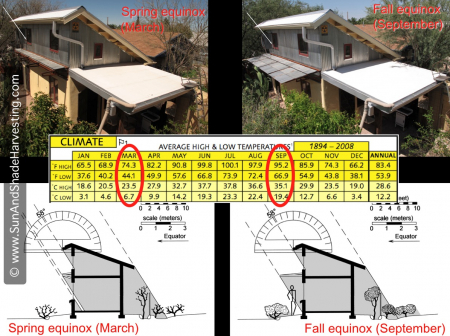Garottage Passive-Solar Design and Art
These images illustrate how I aligned the design of the roof overhang of my garottage (garage-turned-cottage), its retractable awning, window placement and sizing, east-facing porch, and sculpture with the seasonally changing path of the sun. As a result, the structure is mostly heated for free in winter by the sun, and cooled for free in summer with shade.
See the new, full-color, revised editions of Brad’s award-winning books
– available a deep discount, direct from Brad:
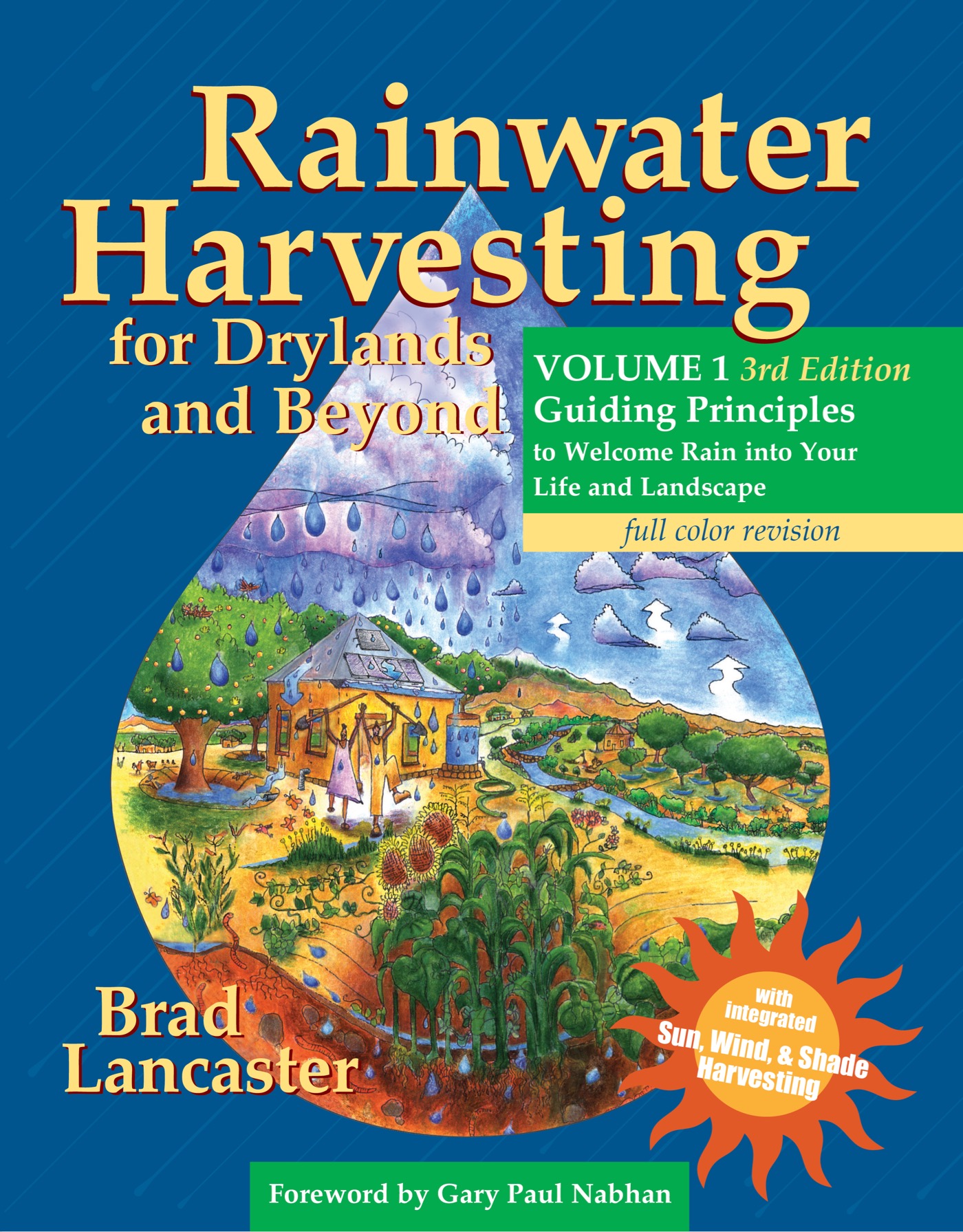
Volume 1
Chapters 4 and 5, and appendix 7 of this book are full of sun & shade harvesting strategies for buildings, landscapes, and gardens so you maximize winter sun, light, power, heating, comfort, and produce; AND summer shade, cooling, comfort, and produce!
Tips on finding your way (direction) with the sun and stars included.
Also has an appendix on wind and snow drift harvesting.

